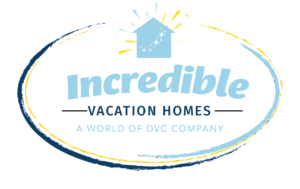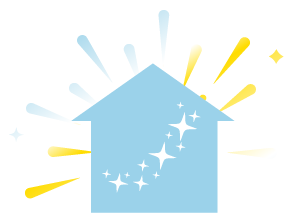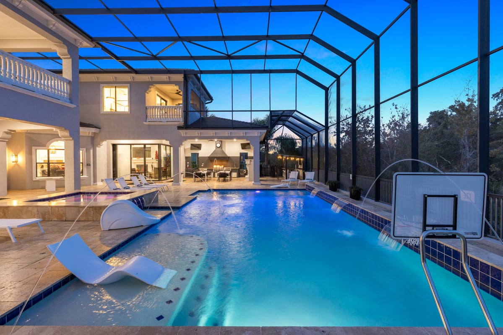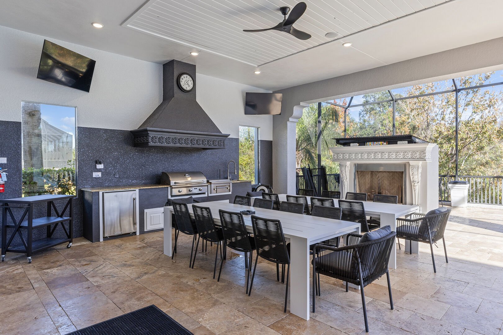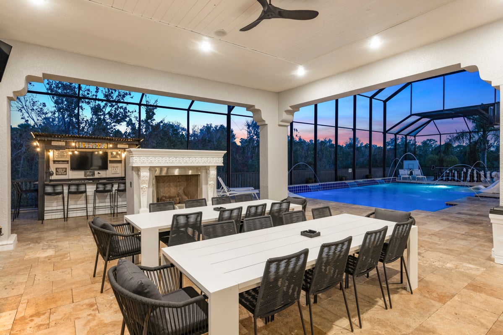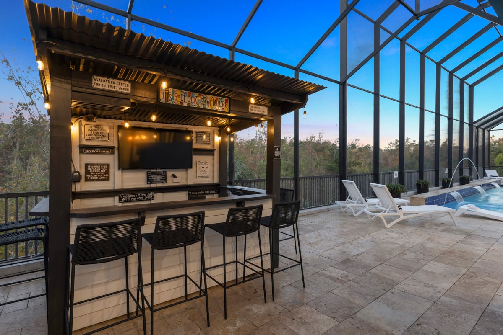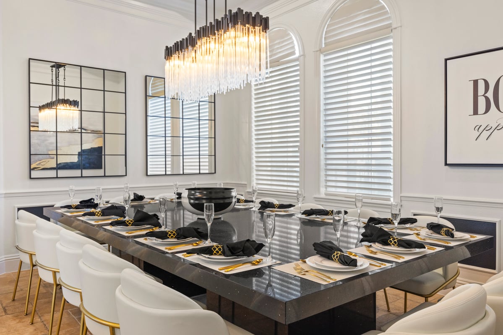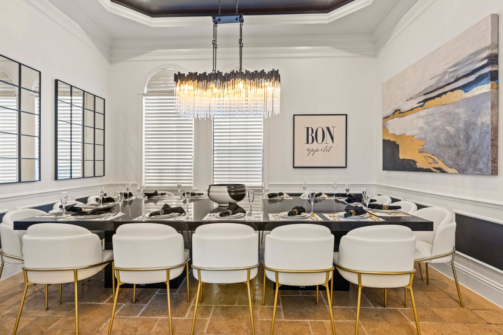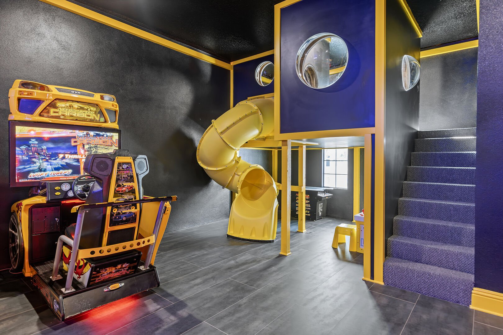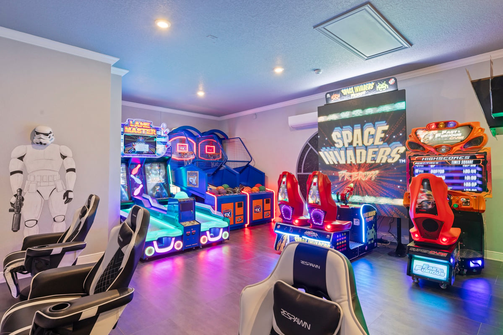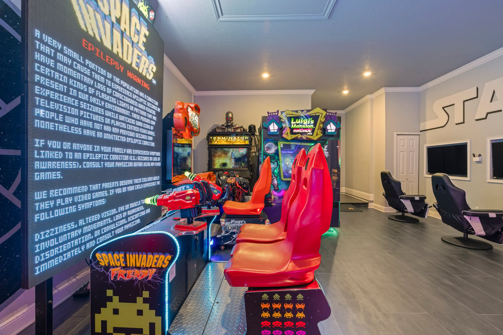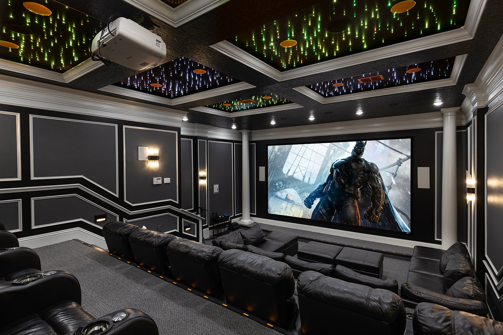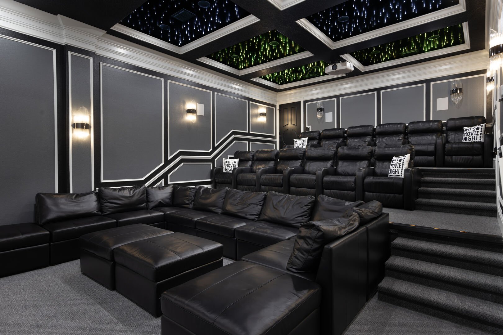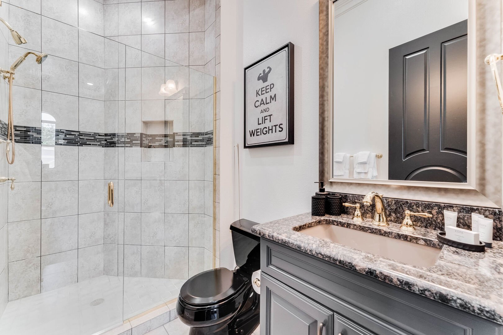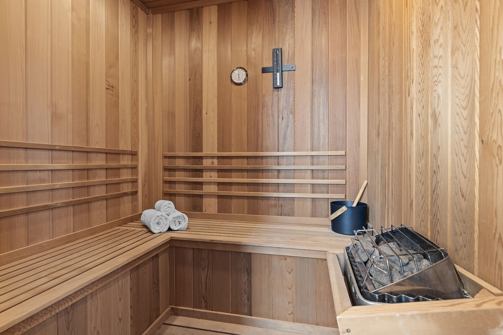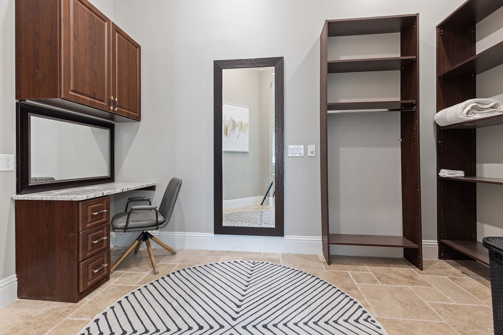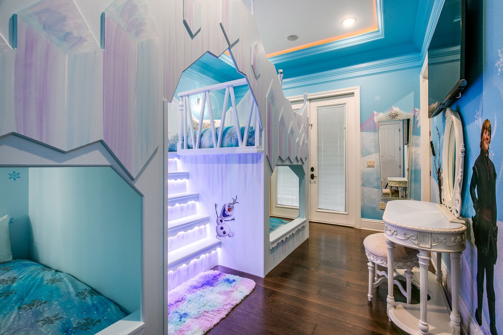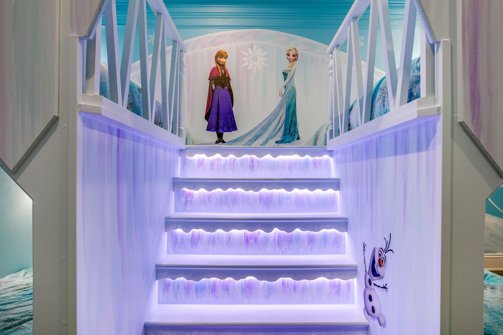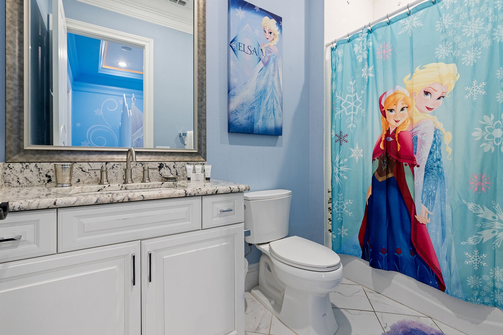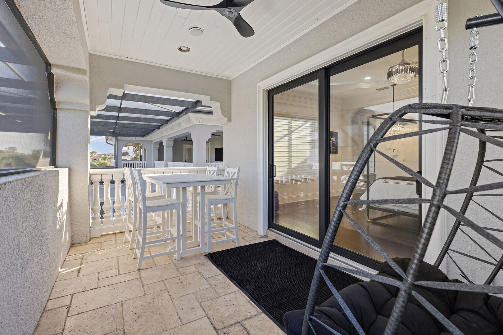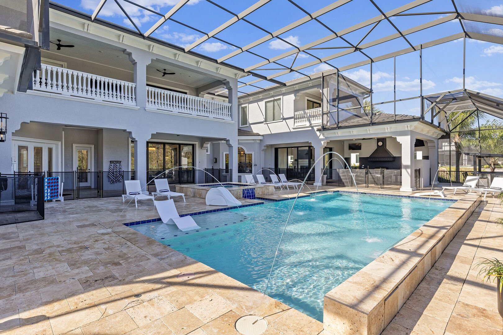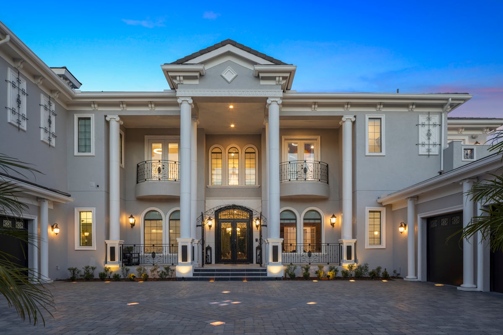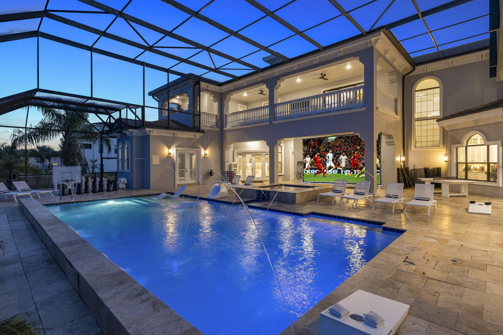The Mansion at Reunion Description
This Membership Level Provides Unlimited Access To Reunion Resort Amenities!
View more information in the Resort section below
Photos taken: July 2024
Disclaimer: Fireplace(s) not allowed for guest use, homeowner use only.
| Bedrooms/Bed Sizes Master Suite #1 - King (First Floor) Master Suite #2 - King (First Floor) Master Suite #3 - King (First Floor) Master Suite #4 - King (First Floor) Master Suite #5 - King (First Floor) Master Suite #6 - King (Second Floor) Bedroom #7 - King (Second Floor) Bedroom #8 - King (Second Floor) Bedroom #9 - King (Second Floor) Bedroom #10 - Full/Full Bunk x2 (Second Floor) Bedroom #11 - Full/Full Bunkx2 (Second Floor) General 12,612 sq. ft. of luxury accommodation 0.4-acre lot with 360 privacy preserve views One of the largest circular driveways in Reunion Private theater room Two games room Private gym Sauna Summer kitchen Breakfast bar seating for 10 Formal dining room seating for 16 Kitchen bar top seating for 12 Upgrade internet speed with extended coverage Closet safe in master bedrooms Sonos sound system throughout Pool/Patio 17 ft outdoor projector Screened-in pool Outdoor dining for 22 Summer kitchen Tavern Bar 3 Outdoor TV s 10 Sun loungers 2 In-Pool Ledge loungers Commerical quality daybed Pool fence with self-closing doors Outdoor Ping Pong Built-in Pool Basketball Conversation seating Loft 7 Ft Slate Pool Table Wet bar with seating Card table Chess set table 2 TV s |
Patio Balcony 80-Inch TV Foosball Sofa seating 3x tables seating 12 Fitness Room Treadmill Free weights Multi-weight machine Exercise bike Free weights yoga mats Dedicated bathroom shower Sauna Private Home Theater 200-Inch Screen 4K laser projector PS5 Xbox Series X Concessions Seating for 19 Game Room 1 2x Basketball FX 2x LaneMaster FX Space Invaders Arcade Terminator Arcade Fast Furious Supercars PS5 XBOX One Game Room 2 Luigi Mansion Arcade PAC-MAN Air Hockey Transformer Arcade 2x Superbikes 2 2x Need for Speed Carbon Pacman Arcade Batman Arcade Laundry Room Full-size washer and dryer x6 Ironing board iron x2 |
Rental Policies
Check-in: 4:00 PM / check out: 10:00 AM
Early or late check-in/out: 1/2 nightly rate
The rental agreement will be sent once the booking is made and must be completed within 48 hours to avoid potential cancellation
Pool and spa heating is available at an additional cost, with varying rates by property.
No smoking / No pets
By state law occupancy of property must not be exceeded
20% non-refundable deposit due at time of booking
Final payment due 60 days prior to your arrival
13.5% sales and tourist tax (not included in nightly rate)
One-time cleaning fee required upon all stays
Daily housekeeping services are available upon request
Bookings made inside of 30 days of the arrival date must check-in during office hours before the access information is released. The credit/debit card used for payment must be shown along with a valid driving license or passport in the same name as the card. As well as a utility bill with the same address as the card billing address. Pre-Paid cards are not accepted.
Welcome to Reunion Resort
Reunion Resort is the top destination for luxury vacation home rentals six miles from Walt Disney World Resort. Explore this beautiful resort with miles of walking trails, perfect for a morning run or evening stroll with your family to take in the fresh air and the local wildlife. Enjoy the Florida weather at one of the community pools or dine at some of the best restaurants in the area. Have the Orlando vacation of your dreams with your own private rental, access to great resort amenities, and ideal location.

Walt Disney World Resort
6 miles

Universal Studios
20 miles

SeaWorld Orlando
17 miles

Orlando International Airport
30 miles

Shopping Outlets
14 miles

Supermarket
2.5 miles
With membership access to Reunion Resort, you can enjoy all these amazing resort amenities listed below:
Water Park access*
Shuttle to Disney*
Shuttle Service throughout the resort
Access to three signature Golf Courses
Boutique Spa and Salon*
Tennis Centre*
Access to 11 pools throughout the Resort
On-site restaurants and bars
Pickleball**, FootGolf**, Bocce Ball
Bicycles for 1 hr use at the resort per day*
Golf Short Game Practice Area
Evening Glow Golf Event Entry on nights offered
Access to Seven Eagles Fitness Center
Eleven - Roof Top Bar/Restaurant After Hours Cover Entry
Resort WiFi internet access
Children s Activity Program
All activities and amenities are based on availability
*Additional fees may apply
**Fees will apply for rental rackets and balls. FootGolf is available after 3:00 pm on select days.
Availability
- Checkin Available
- Checkout Available
- Not Available
- Available
- Checkin Available
- Checkout Available
- Not Available
Seasonal Rates (Nightly)
Rates
| Season | Period | Min. Stay | Nightly Rate | Weekly Rate |
|---|---|---|---|---|
Floor Plan

This Membership Level Provides Unlimited Access To Reunion Resort Amenities!
View more information in the Resort section below
Photos taken: July 2024
Disclaimer: Fireplace(s) not allowed for guest use, homeowner use only.
| Bedrooms/Bed Sizes Master Suite #1 - King (First Floor) Master Suite #2 - King (First Floor) Master Suite #3 - King (First Floor) Master Suite #4 - King (First Floor) Master Suite #5 - King (First Floor) Master Suite #6 - King (Second Floor) Bedroom #7 - King (Second Floor) Bedroom #8 - King (Second Floor) Bedroom #9 - King (Second Floor) Bedroom #10 - Full/Full Bunk x2 (Second Floor) Bedroom #11 - Full/Full Bunkx2 (Second Floor) General 12,612 sq. ft. of luxury accommodation 0.4-acre lot with 360 privacy preserve views One of the largest circular driveways in Reunion Private theater room Two games room Private gym Sauna Summer kitchen Breakfast bar seating for 10 Formal dining room seating for 16 Kitchen bar top seating for 12 Upgrade internet speed with extended coverage Closet safe in master bedrooms Sonos sound system throughout Pool/Patio 17 ft outdoor projector Screened-in pool Outdoor dining for 22 Summer kitchen Tavern Bar 3 Outdoor TV s 10 Sun loungers 2 In-Pool Ledge loungers Commerical quality daybed Pool fence with self-closing doors Outdoor Ping Pong Built-in Pool Basketball Conversation seating Loft 7 Ft Slate Pool Table Wet bar with seating Card table Chess set table 2 TV s |
Patio Balcony 80-Inch TV Foosball Sofa seating 3x tables seating 12 Fitness Room Treadmill Free weights Multi-weight machine Exercise bike Free weights yoga mats Dedicated bathroom shower Sauna Private Home Theater 200-Inch Screen 4K laser projector PS5 Xbox Series X Concessions Seating for 19 Game Room 1 2x Basketball FX 2x LaneMaster FX Space Invaders Arcade Terminator Arcade Fast Furious Supercars PS5 XBOX One Game Room 2 Luigi Mansion Arcade PAC-MAN Air Hockey Transformer Arcade 2x Superbikes 2 2x Need for Speed Carbon Pacman Arcade Batman Arcade Laundry Room Full-size washer and dryer x6 Ironing board iron x2 |
Rental Policies
Check-in: 4:00 PM / check out: 10:00 AM
Early or late check-in/out: 1/2 nightly rate
The rental agreement will be sent once the booking is made and must be completed within 48 hours to avoid potential cancellation
Pool and spa heating is available at an additional cost, with varying rates by property.
No smoking / No pets
By state law occupancy of property must not be exceeded
20% non-refundable deposit due at time of booking
Final payment due 60 days prior to your arrival
13.5% sales and tourist tax (not included in nightly rate)
One-time cleaning fee required upon all stays
Daily housekeeping services are available upon request
Bookings made inside of 30 days of the arrival date must check-in during office hours before the access information is released. The credit/debit card used for payment must be shown along with a valid driving license or passport in the same name as the card. As well as a utility bill with the same address as the card billing address. Pre-Paid cards are not accepted.
Welcome to Reunion Resort
Reunion Resort is the top destination for luxury vacation home rentals six miles from Walt Disney World Resort. Explore this beautiful resort with miles of walking trails, perfect for a morning run or evening stroll with your family to take in the fresh air and the local wildlife. Enjoy the Florida weather at one of the community pools or dine at some of the best restaurants in the area. Have the Orlando vacation of your dreams with your own private rental, access to great resort amenities, and ideal location.

Walt Disney World Resort
6 miles

Universal Studios
20 miles

SeaWorld Orlando
17 miles

Orlando International Airport
30 miles

Shopping Outlets
14 miles

Supermarket
2.5 miles
With membership access to Reunion Resort, you can enjoy all these amazing resort amenities listed below:
Water Park access*
Shuttle to Disney*
Shuttle Service throughout the resort
Access to three signature Golf Courses
Boutique Spa and Salon*
Tennis Centre*
Access to 11 pools throughout the Resort
On-site restaurants and bars
Pickleball**, FootGolf**, Bocce Ball
Bicycles for 1 hr use at the resort per day*
Golf Short Game Practice Area
Evening Glow Golf Event Entry on nights offered
Access to Seven Eagles Fitness Center
Eleven - Roof Top Bar/Restaurant After Hours Cover Entry
Resort WiFi internet access
Children s Activity Program
All activities and amenities are based on availability
*Additional fees may apply
**Fees will apply for rental rackets and balls. FootGolf is available after 3:00 pm on select days.
- Checkin Available
- Checkout Available
- Not Available
- Available
- Checkin Available
- Checkout Available
- Not Available
Seasonal Rates (Nightly)
| Season | Period | Min. Stay | Nightly Rate | Weekly Rate |
|---|---|---|---|---|
| {[rate.season_name]} | {[rate.period_begin]} - {[rate.period_end]} | {[rate.narrow_defined_days]} | {[rate.daily_first_interval_price]} | {[rate.weekly_price]} |
